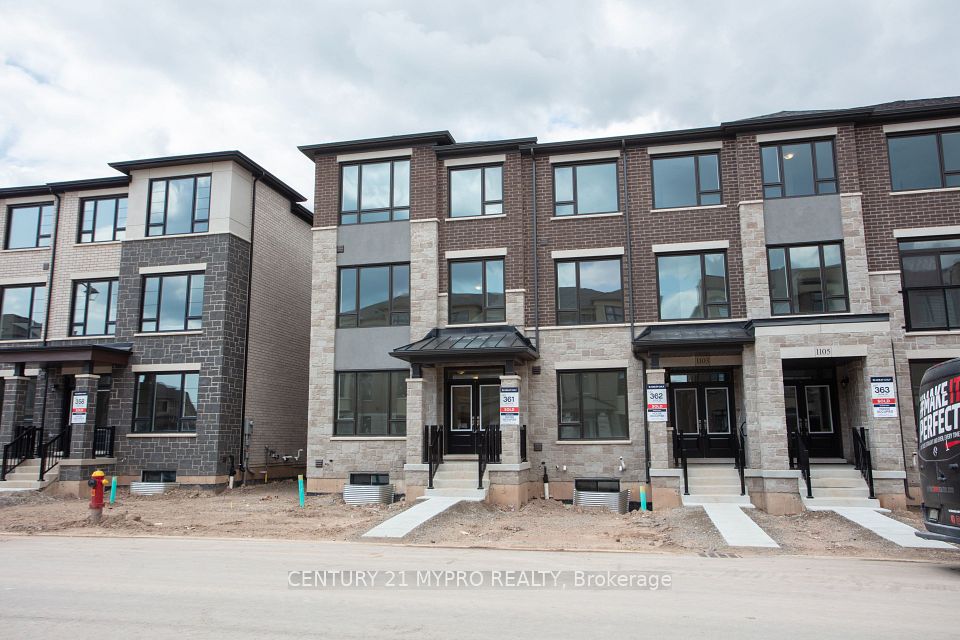$3,600
1403 William Halton Parkway, Oakville, ON L6M 5N8
Property Description
Property type
Att/Row/Townhouse
Lot size
N/A
Style
3-Storey
Approx. Area
1500-2000 Sqft
About 1403 William Halton Parkway
Brand New Stunning Townhouse In South- After Oakville, 3 Bed,+3 Bath, End Unit Real Lane TH W Double Car Garage, $$$ On lots of Upgrade, Hardwood Flooring Throughout, Open Concept Morden Kitchen W Backsplash, Pot Lights, French Door Fridge and Powerful Range Hood. Mins Walk To Oakville's New Hospital & Public Transit. Close To Trails, 16 Miles Creek & Golf Course. Easy Access To Major Highways 403, 407, And QEW
Home Overview
Last updated
20 hours ago
Virtual tour
None
Basement information
None
Building size
--
Status
In-Active
Property sub type
Att/Row/Townhouse
Maintenance fee
$N/A
Year built
--
Additional Details
Location

Angela Yang
Sales Representative, ANCHOR NEW HOMES INC.
Some information about this property - William Halton Parkway

Book a Showing
Tour this home with Angela
I agree to receive marketing and customer service calls and text messages from Condomonk. Consent is not a condition of purchase. Msg/data rates may apply. Msg frequency varies. Reply STOP to unsubscribe. Privacy Policy & Terms of Service.











